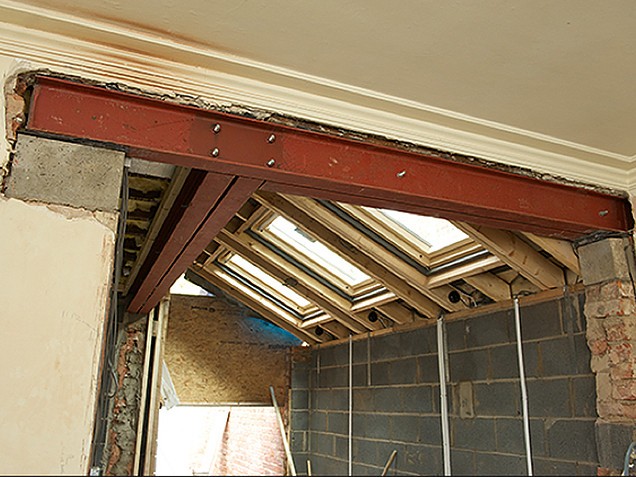Our team of fully qualified and experienced structural and civil engineers at GL Design Services Ltd. can provide you with complete structural solutions from concept design sketches to fully detailed drawings developed by using CAD technology for your South London home refurbishment project.
If you are unsure whether the internal wall you plan to remove is a load-bearing wall, you can call us in to examine the wall and discuss your home renovation plans. If you are in the early stage of your project and haven’t drawn up a building plan yet, we can create this for you and mitigate any issues with your plan before they arise.
Repurposing your home for modern life
Once upon a time, it was the kitchen that was the hub of the home. However, the past twenty years have seen a massive shift in how we live in our homes. So much so that the living room has now become the centre of modern family life.
One of the most popular home renovations in demand towards the end of the last century was knocking down the dividing wall between the kitchen and dining room to make one ample open space for entertaining.
However, the past couple of decades has seen a shift to families using the living room more than the kitchen and dining room. Most modern families use their living rooms for an assortment of uses, including a home office, games room, cinema room, or workout room, rather than just for relaxing and watching TV in the evening.
Overhauling the living room
These days our team at GL Design Services Ltd. are being asked to draw up more plans that involve expanding living room space. More homeowners are now looking at removing the walls between their living room and dining room to create a more flexible open-plan work and leisure space to suit the needs of their family.
With the boom in working from home, online gaming and the demand for online home workouts, our old fashioned, cosy, boxed-in living rooms no longer meet our needs. This means that walls need to come down to open up the space.
Safety concerns about internal wall removal
With more homeowners wanting to knock down internal walls to create more open-plan living space, the greatest care must be taken to remove load-bearing walls.
Before you employ a building team to start your renovations, it can help to get GL Design Services Ltd. on board. We can offer professional Building Regulations (Part A) advice and perform Category 3 checks (CAT3) to ensure that your home renovation project goes ahead safely and meets all building safety codes.
We can create precise structural calculations for your internal layout alterations and refurbishments, including your plans for load-bearing wall removal. We can provide you with highly detailed construction drawings in a CAD format that will help your renovations team to avoid any confusion about the building and support materials they need for the job.
Do not hesitate to contact our team to discuss your load-bearing wall removal plans.

