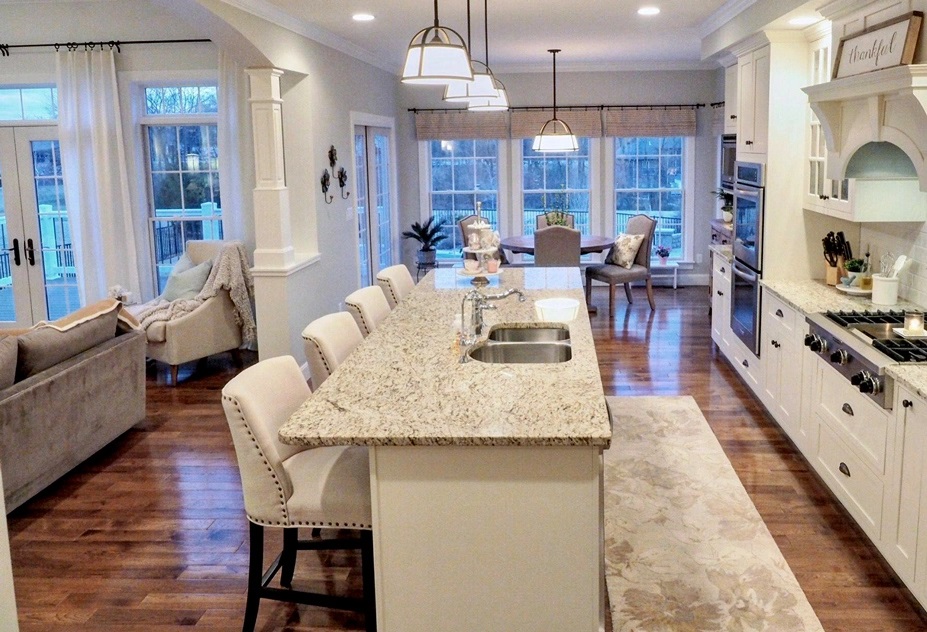After 15 years in our cozy but dated house, my wife and I felt we’d outgrown the space that was no longer meeting our changing needs. With two kids hitting their teens, limited kitchen functionality, one tiny bathroom, and a cramped living area, we embarked on an extensive whole home remodel to modernize and adapt for our growing family. This major project was at times chaotic and stressful, but ultimately worth every penny to create a beautiful forever home we love coming back to year after year.
Developing Our Wish List and Setting a Realistic Budget
Eager but also anxious to get started, we met with a few respected local contractors to get quotes and ideas. Their input helped us define priority areas while staying within budget, which we initially set at $150,000 knowing extra costs pop up. Items on our wish list included: opening up the main living space, expanded kitchen with a large island and custom cabinetry, spa-like master bathroom, outdoor living patio, finished basement for kids’ hangout area, and energy-efficient touches like new windows, insulation, lighting, and appliances to reduce costs long-term.
Assembling Our Remodeling Dream Team
I cannot stress enough the importance of surrounding yourself with skilled, reliable professionals for a major renovation like this spanning 4-6 months. Do your homework – get references and scan reviews before signing any contracts! We felt fortunate to find a 5-star general contractor who assigned us a project manager to coordinate electricians, plumbers, flooring crews, and an interior designer. Establishing open lines of communication was key to choosing finishing touches like fixtures, tiles, cabinet hardware, etc to bring the vision together. Approvals through city permitting also went smoothly thanks to our team guiding the paperwork every step of the way.
Gutting Kitchen Down to the Studs
Demolition days were loud and dirty, but thrilling too as the transformation began to take shape! We made use of the kitchen in the finished basement during this phase. The crew ripped out all old cabinets, appliances, and flooring to open the space to the living and dining areas. We reconfigured the layout to allow for a large kitchen island with pendant lighting and barstool seating for casual meals and entertaining. I favored a modern farmhouse vibe with subway tile backsplash, white shaker cabinets, stainless steel appliances including a chef-worthy gas range, and marble quartz countertops that scream elegance but are family-friendly.
Indulging in a Spa-Worthy Master Bath Oasis
As we approach midlife, I was craving a soothing sanctuary to unwind in after stressful days. We treated ourselves to a spacious walk-in shower with a rain showerhead, upscale tile, and heated floors. I added a separate soaking tub under a new window, ideal for relaxing with a book and glass of wine. The double vanity provides plenty of storage and a glam yet classic style with bronze finishes.
Opening Up the Main Living Areas
It’s incredible how removing a couple walls can make a home feel twice as big! Our living room now seamlessly flows into the dining space and kitchen, unified by consistent oak floors and neutral paint colors. The natural light floods through new windows in expanded doorways. In the adjoining family room we kept the brick fireplace hearth as a focal point and added built-in cabinetry for media components.
Smart Home Upgrades
I went a little overboard wiring the place with smart home technology – but who doesn’t love feeling like the Jetsons these days! From the Nest thermostat, Alexa integration, wifi-enabled power outlets, keyless entries, to video doorbells and interior/exterior security cameras, everything can now be easily controlled through our phones. Some call me paranoid but I swear I sleep better with these smart systems providing safety and efficiency throughout our home.
Backyard Retreat
To balance all the indoor updates, we extended the living space outdoors by adding a stone patio with a built-in fire pit, pergola covered dining set, outdoor sectional seating arranged around a TV, and an infinity hot tub tucked into a secluded corner of the yard! The outdoor oasis doubles our living and entertaining capacity.
Final Touches
With the heavy lifting complete, we shifted focus to the finishing details really bringing the designs together. The interior designer helped select accent walls with textured wallpaper, metallic pendant lights, furniture with custom upholstery, window treatments, area rugs to delineate spaces, and art pieces including family gallery walls to personalize the space. I also had them incorporate organizational elements like closet systems, kitchen drawer organizers, basement storage solutions. Moving back in after the long construction process felt utter elation coupled with relief – finally able to enjoy cooking elaborate meals in the gorgeous kitchen and soaking in the stylish new bathrooms!
Lessons Learned
While at times daunting dealing with the mess and chaos (and some budget overages when upgrading appliances and adding outdoor features), I couldn’t feel more grateful and proud to be living in this forever home custom-tailored to how we live. It was a solid return on investment that I expect to appreciate for resale way down the road. For anyone considering major home remodeling, be extremely diligent in the planning stage, get help establishing realistic budgets with contingencies, assemble a professional team you can trust, and communicate consistently about finishes and costs. The end reward will make all the stress worthwhile! Enjoy the journey.

