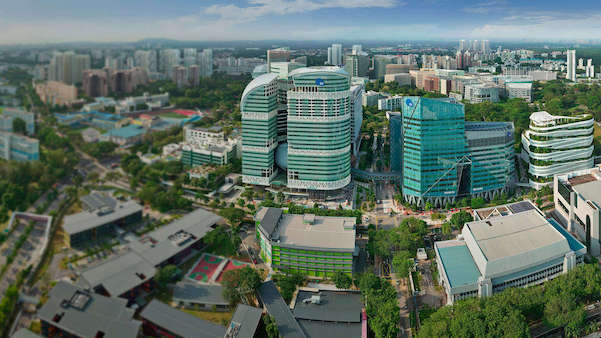The landscape of JTC industrial properties in Singapore has always fascinated me—those imposing concrete structures, the gleaming steel facades of high-tech facilities, and the curious juxtaposition of manufacturing plants against the tropical skyline. They stand like sentinels of commerce, witnesses to the island nation’s remarkable transformation from a backwater port to a global manufacturing powerhouse. Each morning, thousands of workers stream into these industrial cathedrals, bringing to life what might otherwise appear as mere utilitarian boxes.
The Choreography of Industrial Design
I arrived at the Jurong district on a Tuesday morning, that peculiar time when the air still hangs heavy with the previous night’s humidity, yet carries the metallic promise of productivity. The industrial parks spread before me like an architect’s dream—not the chaotic, haphazard factories of developing economies, but a meticulously arranged ballet of form and function.
“Our industrial spaces aren’t merely buildings—they’re carefully orchestrated environments where every element has been considered in exquisite detail.”
My guide, a slender man with wire-rimmed glasses, gestured toward a cluster of medium-rise buildings. His movements were precise, reflecting the very efficiency principles he espoused.
“Notice how the loading bays are positioned,” he said. “The entire traffic flow has been designed to minimize congestion. Nothing is accidental. Even the orientation of buildings considers prevailing winds to optimize natural ventilation.”
The Curious Taxonomy of Industrial Spaces
These industrial spaces possess their delicate taxonomy:
Standard factories:
Practical spaces for traditional manufacturing, with their familiar saw-tooth roofs designed to maximize natural light.
Stack-up factories:
Vertical manufacturing environments rise like layer cakes, representing Singapore’s pragmatic response to land scarcity.
Business parks:
Where design, research, and product conception happen, resembling university campuses more than traditional industrial facilities.
Specialized facilities:
Custom-built for industries with particular requirements, from semiconductor fabs with cleanroom specifications to biomedical containment systems.
Warehouses:
Where goods rest briefly in their global journey, increasingly becoming high-tech orchestration centres rather than passive storage.
“Each category,” my guide explained, “represents a specific evolutionary adaptation to different industrial needs. The ecosystem is remarkably diverse.”
The Peculiar Economics of Industrial Leasing
The financial choreography of industrial leasing contains its fascinating rhythms. At lunch in a nearby food centre—a plate of chicken rice for him, cold sugar cane juice for me—my guide unfolded the economic landscape.
The humble setting belied the complexity of our conversation. Around us, workers from nearby factories engaged in their midday respite, while we discussed million-dollar facility considerations against the backdrop of clattering dishware.
“The rental structure follows patterns both logical and occasionally surprising,” he said.
The cost factors create a complex equation:
- Base rental rates varying by location and property type, with premiums for proximity to transportation nodes
- Service and maintenance charges calculated per square meter
- Property tax obligations and infrastructure access fees
- Specialized facility premiums for certain industries
“The true art lies in finding the perfect intersection of price and operational suitability. It’s a calculation that extends beyond simple square footage economics into strategic business planning.”
The Secret Language of Industrial Applications
The application sequence follows a measured cadence:
- Initial eligibility assessment based on industry classification
- Formal application submission with supporting documentation, including detailed production processes
- Technical evaluation of space requirements, from ceiling height needs to floor loading specifications
- Financial assessment and approval
- Lease negotiation and documentation
“The wise applicant approaches this process not as bureaucratic torture but as a necessary narrative development. Tell your story, document it thoroughly, and the process unfolds more smoothly.”
Beyond formal requirements lies the art of presenting industrial needs effectively—technical specifications translated into business narratives that demonstrate an understanding of how physical space supports operational objectives.
The Subtle Art of Space Utilization
“Observe how differently each tenant arranges their space,” my guide noted as we toured several active facilities. “Industrial space design is a form of silent efficiency. Poor arrangement creates wasted movement, energy, and money. I can often predict a company’s balance sheet simply by observing their operational layout.”
The masters of space utilization follow several principles:
- Workflow-based layout design minimizing unnecessary movement, with carefully measured distances between sequential operations
- Vertical space exploitation through appropriate racking systems
- Clear delineation between production, storage, and administrative areas, each with their environmental requirements
The Future Written in Steel and Concrete
“Singapore’s industrial future continues to evolve. What began as basic manufacturing has transformed into precision engineering, biomedical production, aerospace components—the evolutionary trajectory always bends toward higher value creation.”
The future appears in several emerging forms:
- High-specification spaces supporting advanced manufacturing, where computational design meets physical production
- Integrated industrial ecosystems where supply chains coexist, sharing resources and minimizing waste
- Smart factories incorporating automation and data exchange, with buildings themselves becoming intelligent systems
- Green industrial buildings with sustainability features that go beyond basic efficiency
“These spaces simultaneously reflect Singapore’s past and project its future. They are the most honest storytellers of the nation’s economic journey.”
I left with a new appreciation for these industrial spaces—not cold, impersonal structures, but carefully crafted environments where human ingenuity transforms raw materials into products that connect Singapore to global commerce. Behind their often austere facades lies a world of precise intention, economic calculation, and surprisingly human stories.

